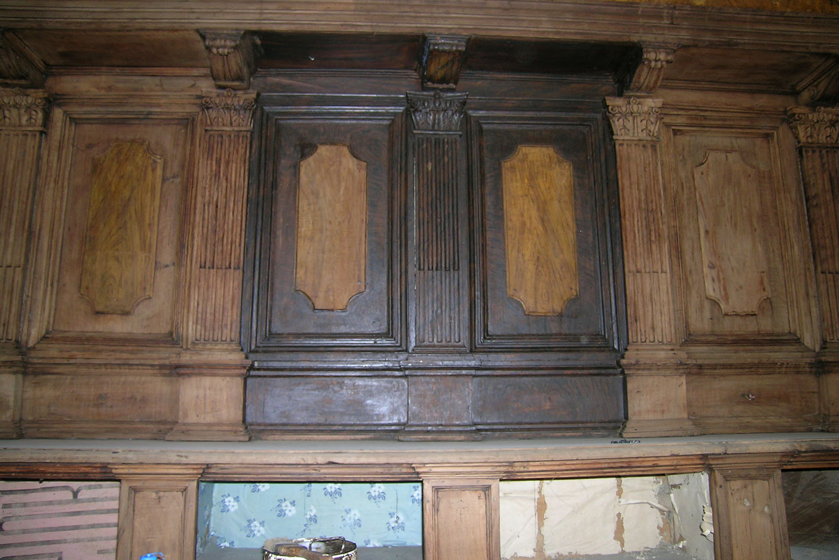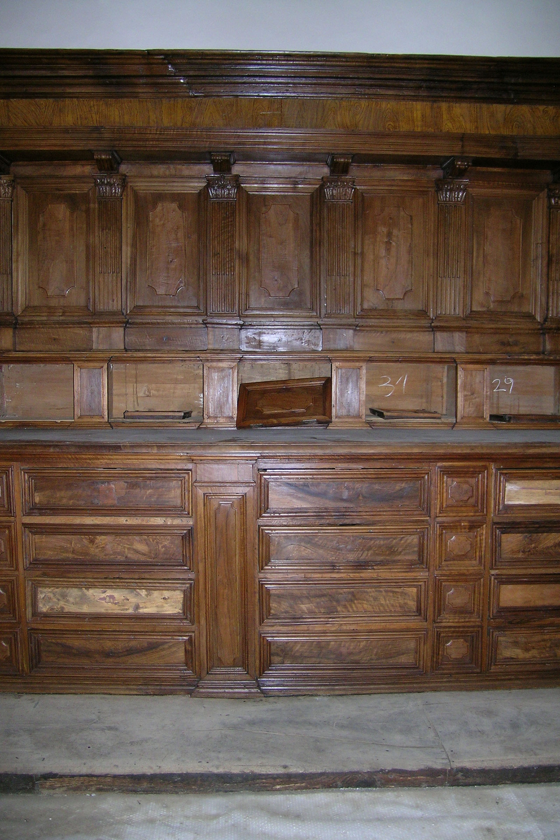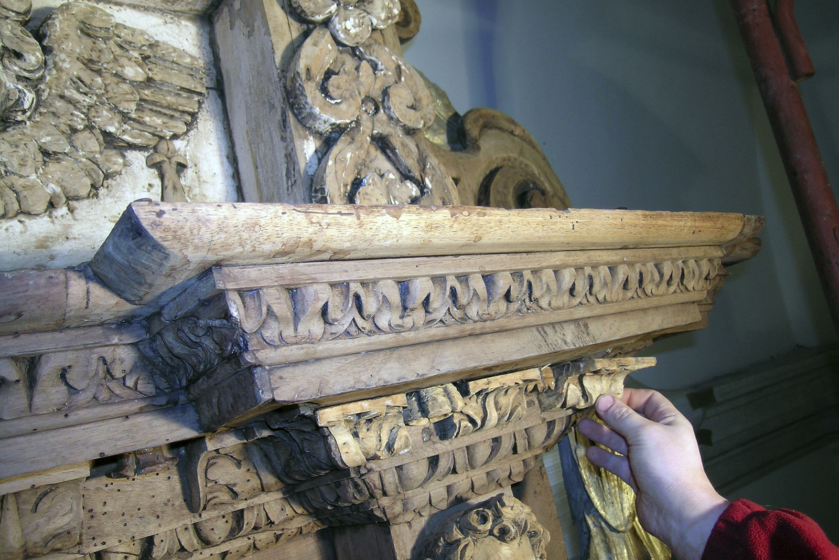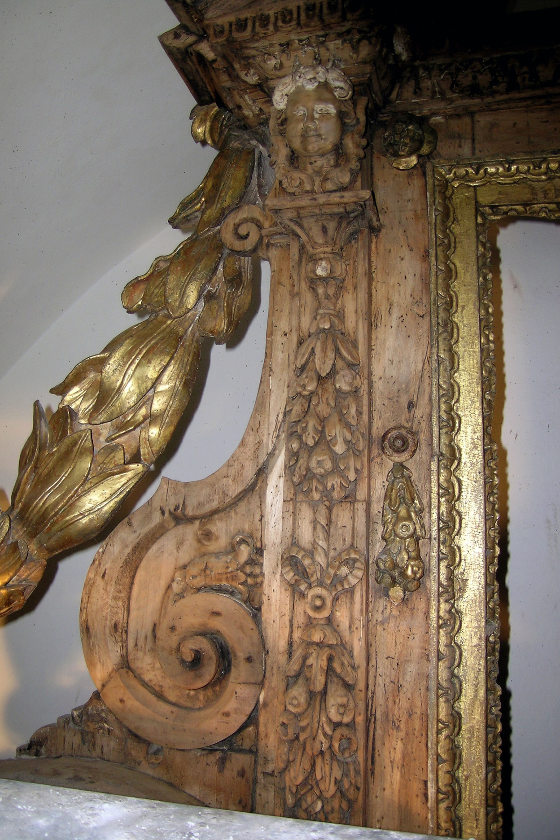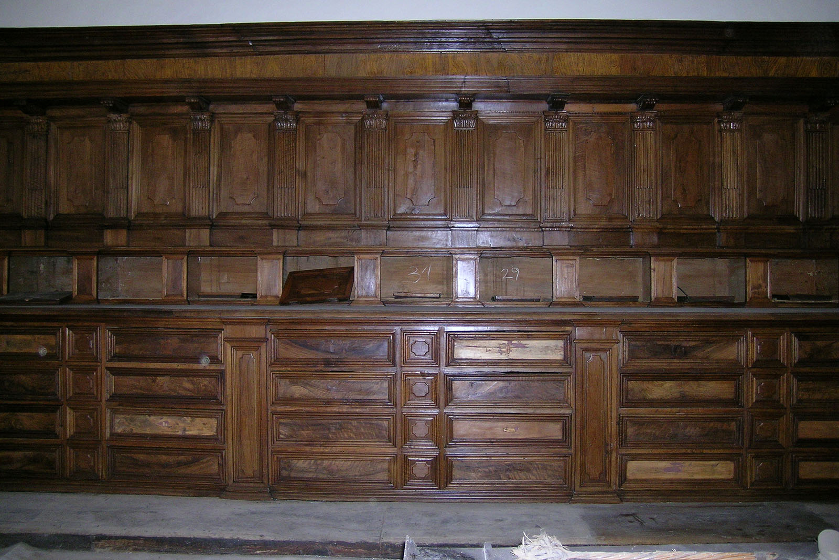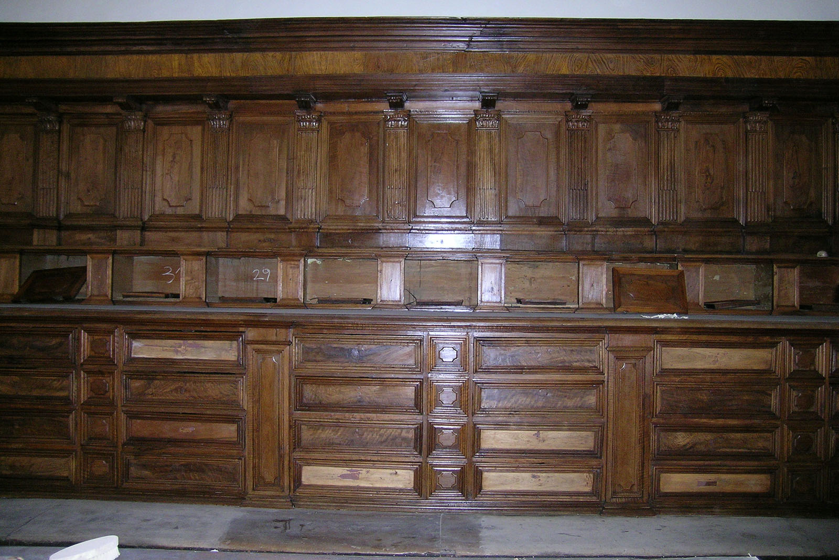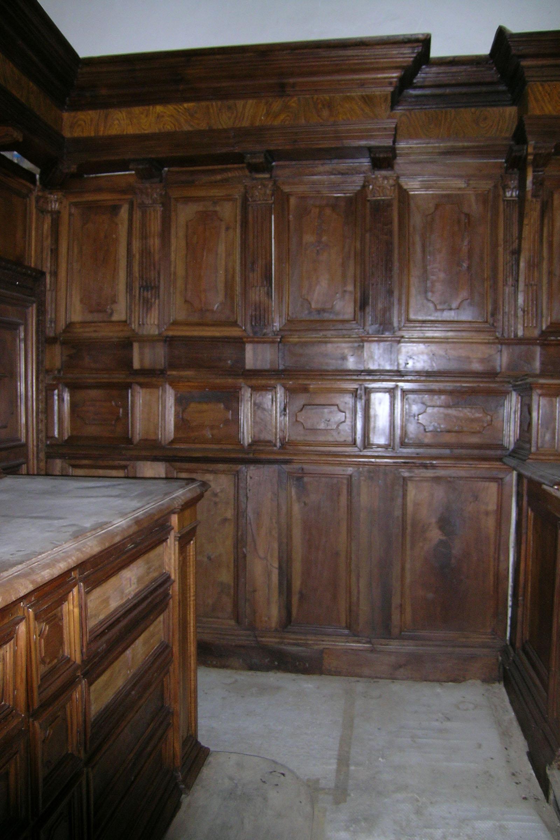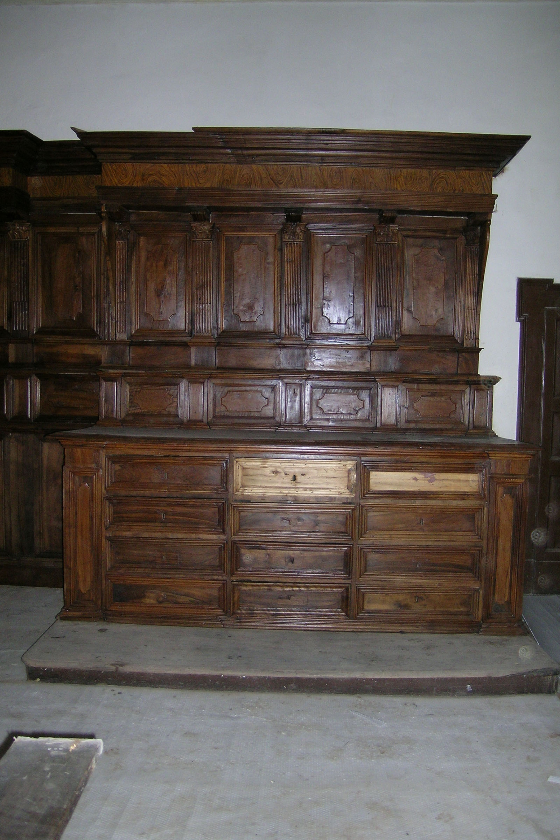Cathedral of St. Massimo. L’Aquila
Sacristy Lignea
The sacristy of the Cathedral of St. Maximus was built in the sec. XVI from Bishop John D’Acugna. Its furnished with carved walnut furniture that occupy the entire walls.
The main wall is structured in the form of an altar and reaches a height of 4.25 m. in addition to another 150 cm of gable end. The complex structure is made with pilasters, anthropomorphic heads, fluted wooden columns, Corinthian capitals, a complex central pediment organized of a series of chapels. The two small sided gables are curved inside cherubim carved and gilded. The central niche with broken pediment encloses a painting of “Madonna and Child”. In the upper a small niche, flanked by two sets of columns, features a metal watch.
With the restoration carried out in 2004 on behalf of the Superintendent of L’Aquila, we performed a careful examination of the structure and complete anti-parasite treatment, and a thorough cleaning of the surface.


